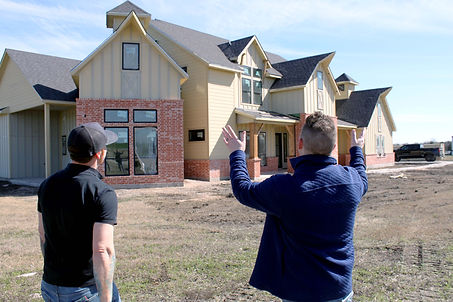DESIGN PROCESS
Frantom Designs utilizes the latest technology and combine it with talent and passion for design and architecture. We can design your project from scratch, draw your architecture, and finish up with your marketing renderings and animations. If you only use one of our services or have us do it all you can expect the same level of quality and attention to detail.
Give us a call today to see how our staff can get your projects drawn up.
2
FREE CONSULTATION
We look forward to meeting with you to discuss your vision for your dream home! Come into our office or set up a virtual meeting.


3
DESIGN
At Frantom Designs, we offer full design services. We bring innovative design solutions to every project and utilize the latest technology to bring it to life such as 3D. We will work with you to determine the rooms, define the relationships between those spaces and how you will use the structure. We will also carefully evaluate and discuss your needs during this stage in order to provide you with a design that will capture your vision.
4
DESIGN DEVELOPMENT
During the Design Development phase we take the initial design sketches and produce CAD drawings and 3D models to help you understand and picture your project as it would be built. At this time we finalize the layout, elevations, square footage, go over material selections and any options.


5
CONSTRUCTION DOCUMENTS
When you are satisfied with the preliminary design, the project will move into construction document phase. With spatial relationships and requirements decided, we detail the floor plans, exterior elevations, building sections and roof plans. At Frantom Designs, we take pride in producing complete and accurate construction documents.
6
3D VISUALIZATION
3D Renderings are the best way to visually portray a design. Using the latest software we are able to create photo realistic renderings that are great for marketing purposes, material selections, and to understand your project better. All of this BEFORE construction has even started allowing you the ability to pre-lease if needed. 3D Renderings can portray the project as if it were already built.
3D Animation enables the viewer to experience the project in motion via walkthroughs and/or flythroughs showcasing your design. This differs from still imagery in the sense that we allow the viewer to experience the project from through predefined, animated paths that are rendered at 24 frames per second in a high defintion media format. When a still rendering just isn't enough to capture your entire vision, an animation is a valuable alternative in relaying your vision.


7
PROJECT MANAGEMENT
Frantom Designs can also help throughout the building process by being on site with you as your consultant to help you make decisions on items that can be foreign to you. We are there on your behalf and will make sure that you aren't taken advantage of simply because you aren't a custom home builder.

